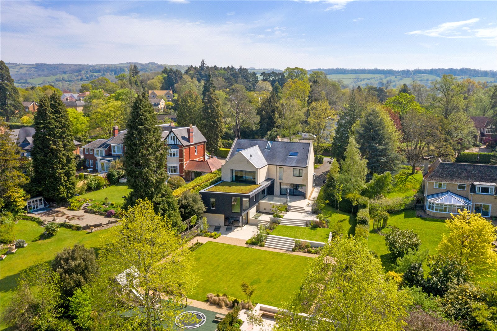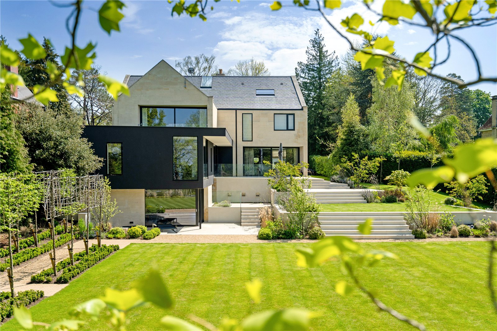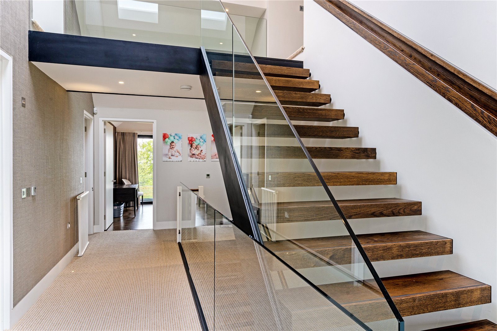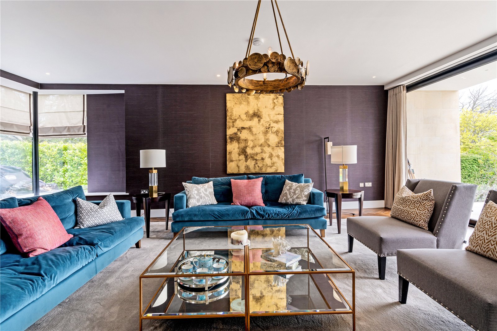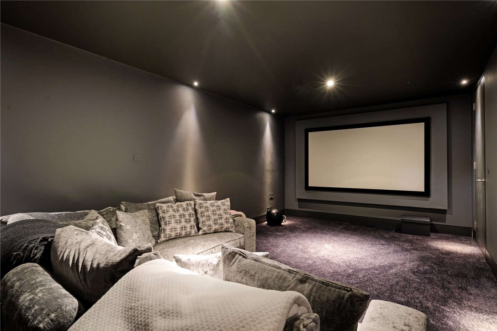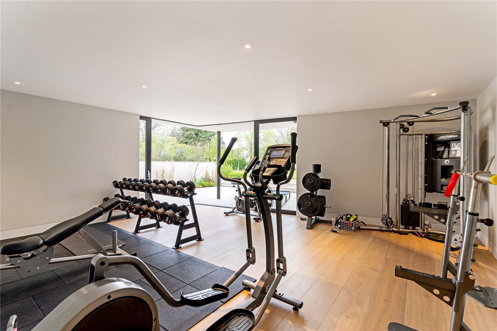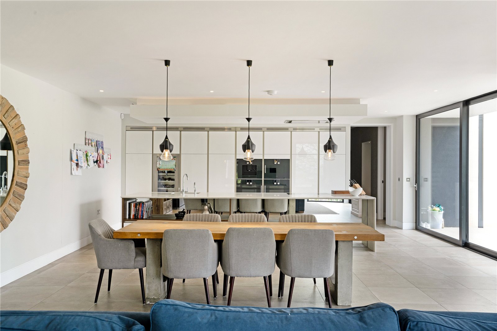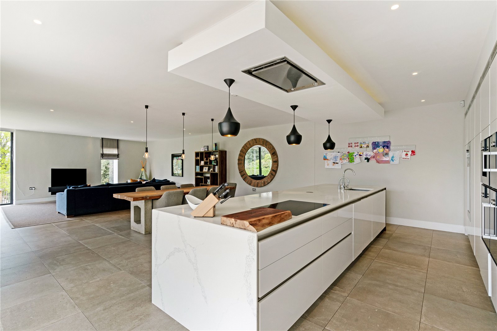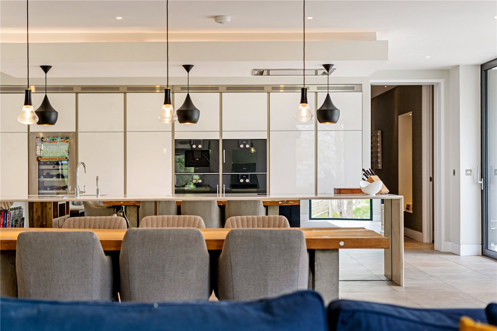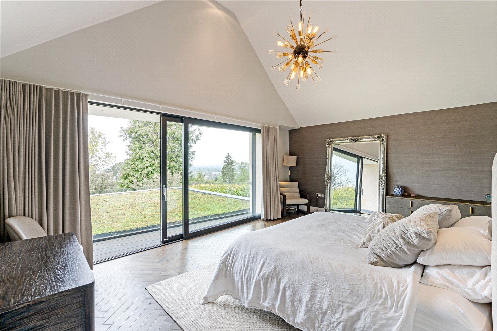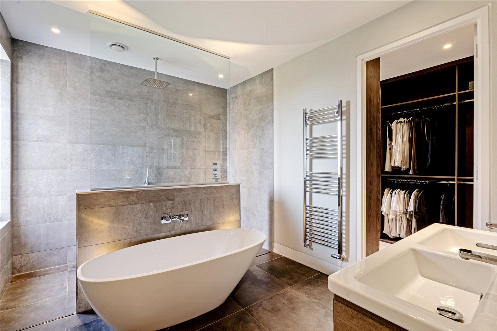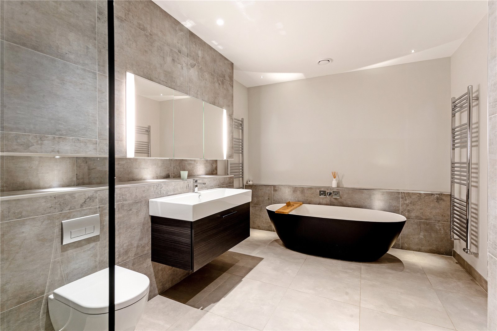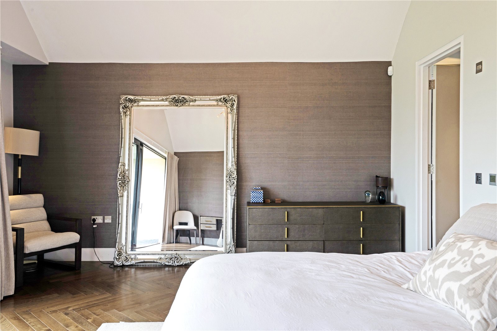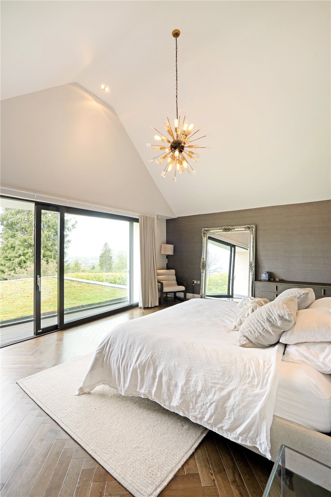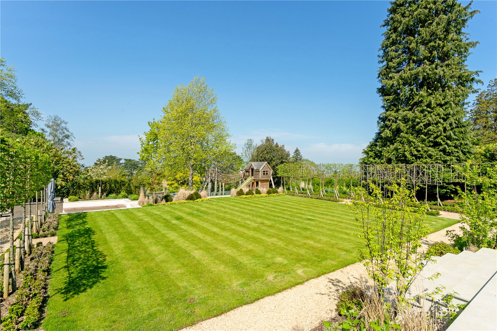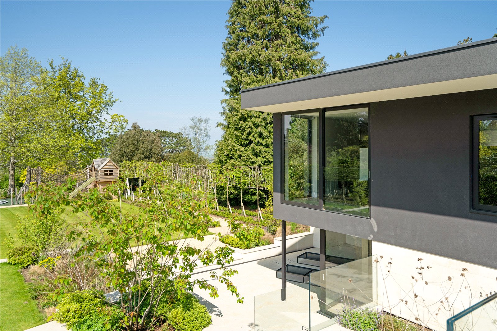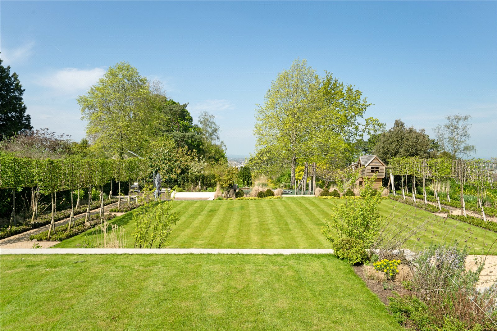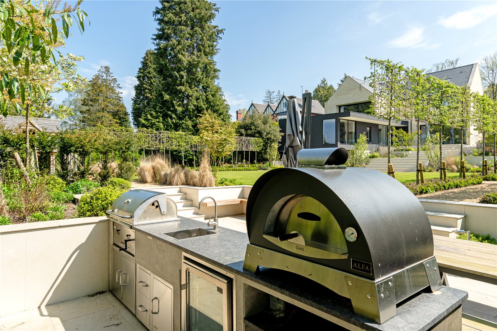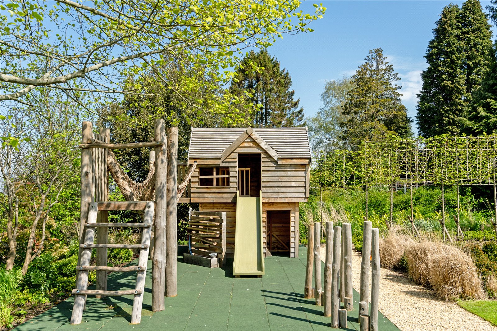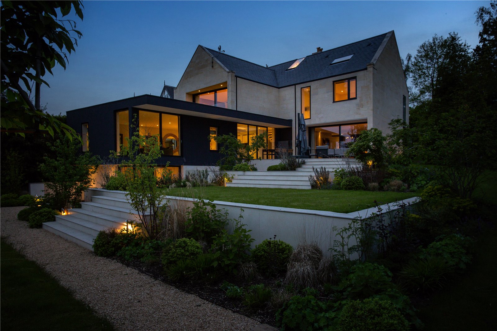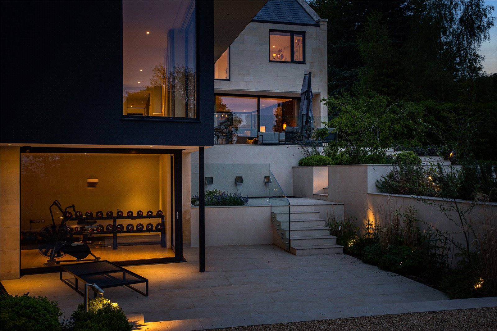One of the finest contemporary houses set on the prestigious Battledown Estate exemplifying contemporary design, with impressive accommodation set within an idyllic and large landscaped plot overlooking some of the best views within Cheltenham.
Description
Wenbans was built just five years ago, and was noted as one of the most accomplished residential builds on the estate and the first of a number of cutting edge new build homes. Using the latest of building practices and technology, the property showcases the best of modern architecture with an innovative finish that focuses on a grand design of the gardens and rear elevation to take full advantage of the views and grounds that homes in Battledown are so well reputed. Exacting standards and attention to detail combine with impressive accommodation at over 6,500 Sq Ft, perfect for entertaining with luxury detail at its very heart.
A home of indulgence and aspirational living, Wenbans is arranged over three floors which offers a traditional layout in a contemporary style ideal for family life and entertaining. The ground floor living space is a wonderful expanse comprising a formal drawing room with, a Stuv inset wood burning stove and walnut herringbone floor. Full height sliding doors lead from the drawing room and kitchen area onto a raised terrace. A further sitting room has its en suite shower room and as such, it would make an ideal bedroom for an au pair or guest on ground floor. The kitchen, dining and family room is a particular feature of Wenbans, it is elevated and encased by a series of large windows that allow for the best outlook over the gardens. The kitchen itself is luxuriously finished with German manufactured ‘Sie-Matic’ units and appliances by Gaganau topped with composite marble effect worktops. There is also a cloakroom, coats cupboard and unity room with a door to the garage.
A series of exceptional reception rooms are positioned on lower ground floor level, comprising a cinema fitted with a 4k projector and acoustic screen. In addition to a home office and gymnasium, with sliding doors that return within the walls to create a fully opening corner to the room. There is a shower room, store and plant/comms room.
A wide, architecturally designed staircase rises to the bedrooms on the first floor. The master suite is situated to the rear of the house, this wonderful room has vaulted ceilings and sliding doors to a balcony enjoying an incredible vista towards the Malvern Hills. There is a beautiful en suite with walk through shower, dual basins and a freestanding bath. A further door leads to the dressing room with fitted wardrobe. There is a guest bedroom with en suite modern shower room and two further bedrooms on this floor that are serviced by a luxury bathroom.
The staircase continues to the second floor and to two further bedrooms, one with an en suite.
The Gardens:
The gardens at Wenbans are simply stunning, providing a beautiful and relaxed setting for this contemporary home. The grounds have been the subject of new landscaping, creating a green oasis of considerable size which is beautifully planned and planted, with terraces to dine al fresco, and a sunken child’s play area. The large sun terrace is a seamless addition to the interiors, when the doors open, this entire inside/outside space opens up, ideal for entertaining and a perfect spot to take in the views. The whole plot is enclosed by well-established boundaries ensuring almost total privacy to the rear yet the orientation of the gardens and the height at which the boundaries are kept allow for an open aspect to be a sweeping vista of Cheltenham and beyond. The gardens are an unanticipated expanse however it is the open views of Cheltenham, some of the best in the area, that makes this setting the most magnificent position.
Situation
Battledown is, without any doubt, one of the most desirable places to live in Cheltenham and Ashley Road is the finest of residential addresses. As such, it is not often properties come to the market on this tree lined road which has set the standards for aspirational living. The private and gated estate is beautifully maintained with high calibre houses set on tree lined roads all fronted by manicured verges. Built for the gentry in circa 1859, the estate is characterised by its impressive homes set within spacious plots and enjoying some of the most enviable views in Cheltenham. Much of the charm of Battledown is due to its peaceful setting with easy access to some of the most beautiful riding and walking countryside. Yet its real appeal is the proximity to Cheltenham’s stylish centre, Wenbans is within walking distance to Cheltenham’s fashionable shops, Michelin starred restaurants, salons and bars. Less than a hundred miles from London, Cheltenham nestles beautifully between the Cotswold Hills and the Wye Valley, and is home to numerous prestigious schools including Cheltenham College, The Cheltenham Ladies’ College, and Dean Close. Owing to this and the cultural lifestyle on offer, including playing hosts to several highly-acclaimed festivals, it is now regarded as one of the places to live and raise a family.
Local Authority 01242 262626
