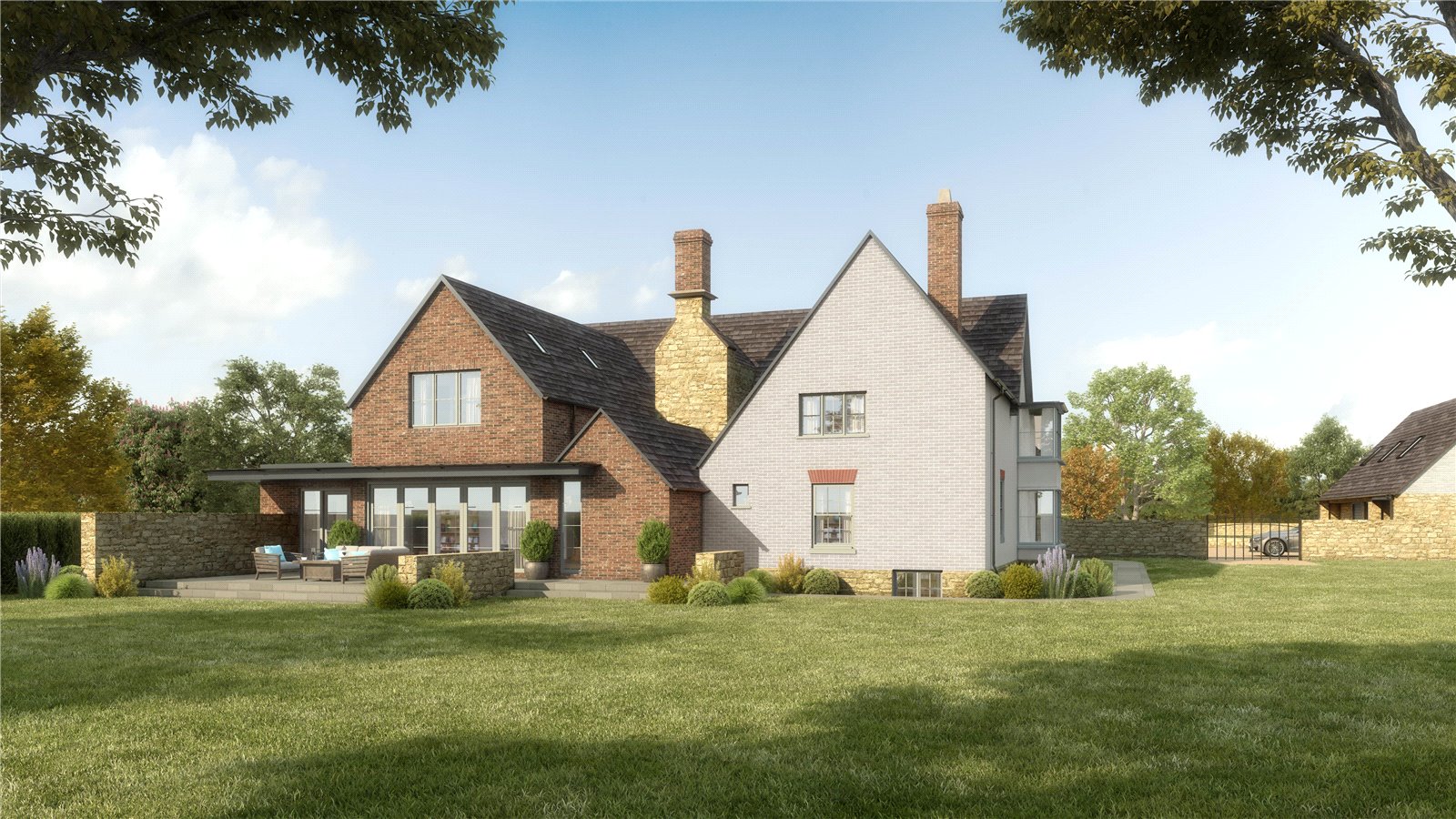An attractive detached period property requiring modernisation and the opportunity for redevelopment, nestled within picturesque grounds of c 0.75 acres with planning granted to increase the square footage and for the construction of a triple garage and studio ideal as a home office.
Description
Rarely do opportunities such as this present themselves in the sought after village of Westmancote. Manor Farm House is an attractive period home that bestows a Grade II listing, nestled its own substantial plot that extends to circa 0.75 acres. Today’s home, whilst wonderfully characterful, requires a complete programme of restoration and the chance to extend the footprint. The current owners have employed Award Winning Architects Coombs Everitt to propose an architecturally led design for the house which takes advantage of its heritage whilst deploying a modern extension at the rear to increase the square footage, volume and natural light of the house. Planning has been granted for a double storey extension at the rear which will seamlessly unfold into the gardens and the grant also permits the construction of a triple garage and storage area upon entering the plot. The clever plans conceive that very little will change from the attractive aesthetics that is currently the frontage of Manor Farm House, yet the rear will appear as a voluminous space.
The bold plans will change the current layout to make it more conducive to modern, family living encompassing a drawing room, a separate sitting room, study and formal dining room to one side of the house, whilst the rear will be a contemporary space within a glazed extension for the open plan kitchen, breakfast and family room, open plan in style connecting to the outside terrace and gardens. Detail has been given to the house of this scale, with a further snug/playroom, utility and cloakroom on the ground floor. On the first floor, also within the extension, will be the principal suite with a walk in wardrobe and en suite in addition to four further bedrooms.
The current attic space is divided into two parts, accessed by their own staircases. This could provide a further two bedrooms’ subject to acquiring the necessary consent.
Outside
Approached via a quiet country lane to the edge of Westmancote, Manor Farm House occupies its own unique and peaceful plot. Currently the land is a blank canvass, to landscape as a prospective owner so wishes with a driveway and proposed courtyard to the front. The innovative addition of a triple oak garage, which will be positioned to the left of the boundary on entering the plot. The design has allowed for a large storage area alongside the Cotswold Stone garaging and above will be a void, that subject to the necessary consent would make an ideal home office, gym or studio.
Extending across circa 0.75 acres, the plot is bordered by stone walling mature trees.
Full details of the planning documents can be found on the Wychavon Council site using Application Number – W/23/01577/HP
Situation
Westmancote is a delightful village located 4 miles from Tewkesbury and just 11 miles from Cheltenham. The village falls within a Conservation area and the Cotswold Area of Outstanding Natural Beauty. The neighbouring village of Bredon is a lovely village that is within comfortable motoring distance of several city centres including Cheltenham, Worcester, Evesham and Birmingham with junction 9 of the M5 motorway only 6 miles away. The village is well served by local amenities including the village shop and post office, fine church, two public houses with restaurant/eating facilities, village hall and doctor’s surgery. The whole area is surrounded by countryside being on the slopes of Bredon Hill, east of the River Avon & close to the Cotswold Hills & the picturesque Vale of Evesham.
Local Authority Wychavon District Council 01386 565000.
Council Band - F.











