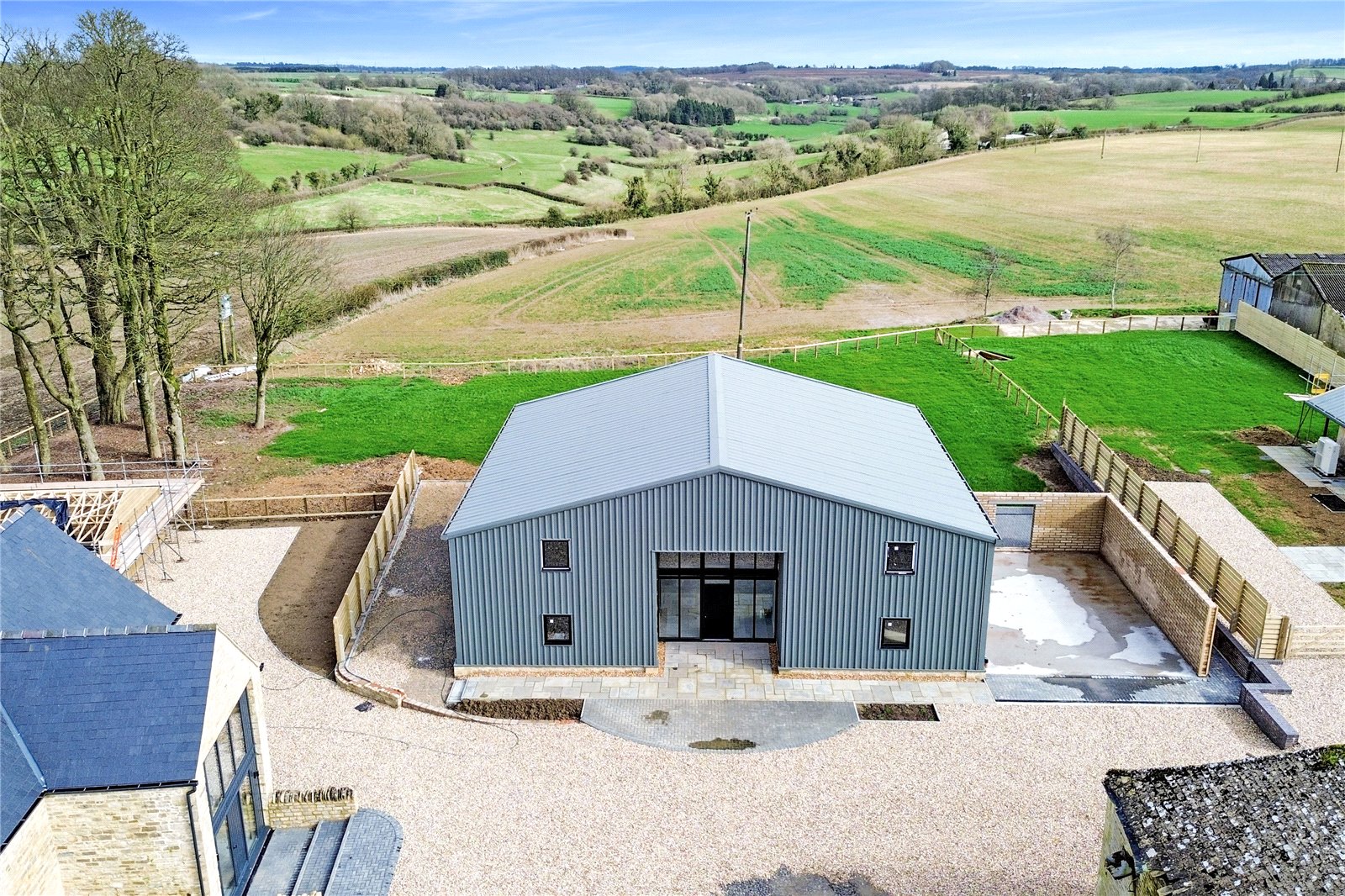An exclusive and private development of just four outstanding properties set within an idyllic position in the sought after village of Birdip enjoying the most outstanding views.
Laynes Court is an outstanding development of just four luxury homes. Designed to complement the surrounding architecture and landscape, each property sits in a generous plot within a private enclave. Each home is individual in style internally and externally, with particular thought given to practical and comfortable living arrangement with a luxury finish ideal for contemporary living. All beautifully proportioned with private gardens, and parking.
Blenheim Barn is the largest of the properties within Laynes Court, this extraordinary home is a modernist piece of exceptional architecture. Once a former farm building, Blenheim Barn has been converted to a steel portal framed home of absolute distinction, typifying a leading contemporary design yet in keeping with its heritage and surroundings, enjoying the most peaceful countryside views.
The accommodation extends to over 4270 Sq Ft, and each room within the house is of beautiful proportions designed entirely for its plot and views. The living hall in central to the layout connecting the reception areas bringing the whole house together.
A feature room in itself, it runs the length of the property with floor to near ceiling windows that flood the entire house with natural light. It would make a wonderful dining hall or area for seating aside the glazing, perfect as a reading room or as office space. The kitchen is well appointed with units by reputable German company, Hacker and integrated appliances by Siemens and Caple. There is a large utility room and cloakroom with storage to the far end of the kitchen. The designated sitting room has doors opening to the hallway, a more formal space with double doors out to the sun terrace and gardens. On this level is a double bedroom with en suite shower room.
A bespoke staircase leads to the galleried landing with an atrium allowing for natural light throughout this floor. The rooms are beautifully positioned around the landing and each room is double in size with the principal suite enjoying a walk in wardrobe and en suite luxury bathroom. A further bathroom serves the remaining three bedrooms.
Outside:
From the select enclave in which the house is positioned, a driveway provides formal parking for numerous cars and access to a carport. The garden is beautiful, landscaped to be low maintenance and bounded by Cotswold walling, this charming space enjoys the most idyllic countryside views that are elevated over the valley.
Situation:
Birdlip is a lovely Cotswold village a mere 6 miles to the South of Cheltenham. Set in an elevated position, within An Area of Outstanding Natural Beauty, this charming village is surrounded by some beautiful landscape. It is well known for its walking and riding countryside, some of the best in the area with the Cotswold Way trail running alongside it. The village has a primary school, rated ‘Outstanding', with a playgroup and after-school club, village hall and church in addition to the Royal George Hotel. Whilst distinctively semi-rural, the charm of Birdlip is its close proximity to larger towns, which offer excellent restaurant, recreational and sporting facilities in some larger centres including, Cheltenham 6 miles, 8 miles from both Stroud and Gloucester and 10 miles from Cirencester. The A417 provides direct access to Gloucester and Cirencester in addition to both the M4 and M5 Motorways.









