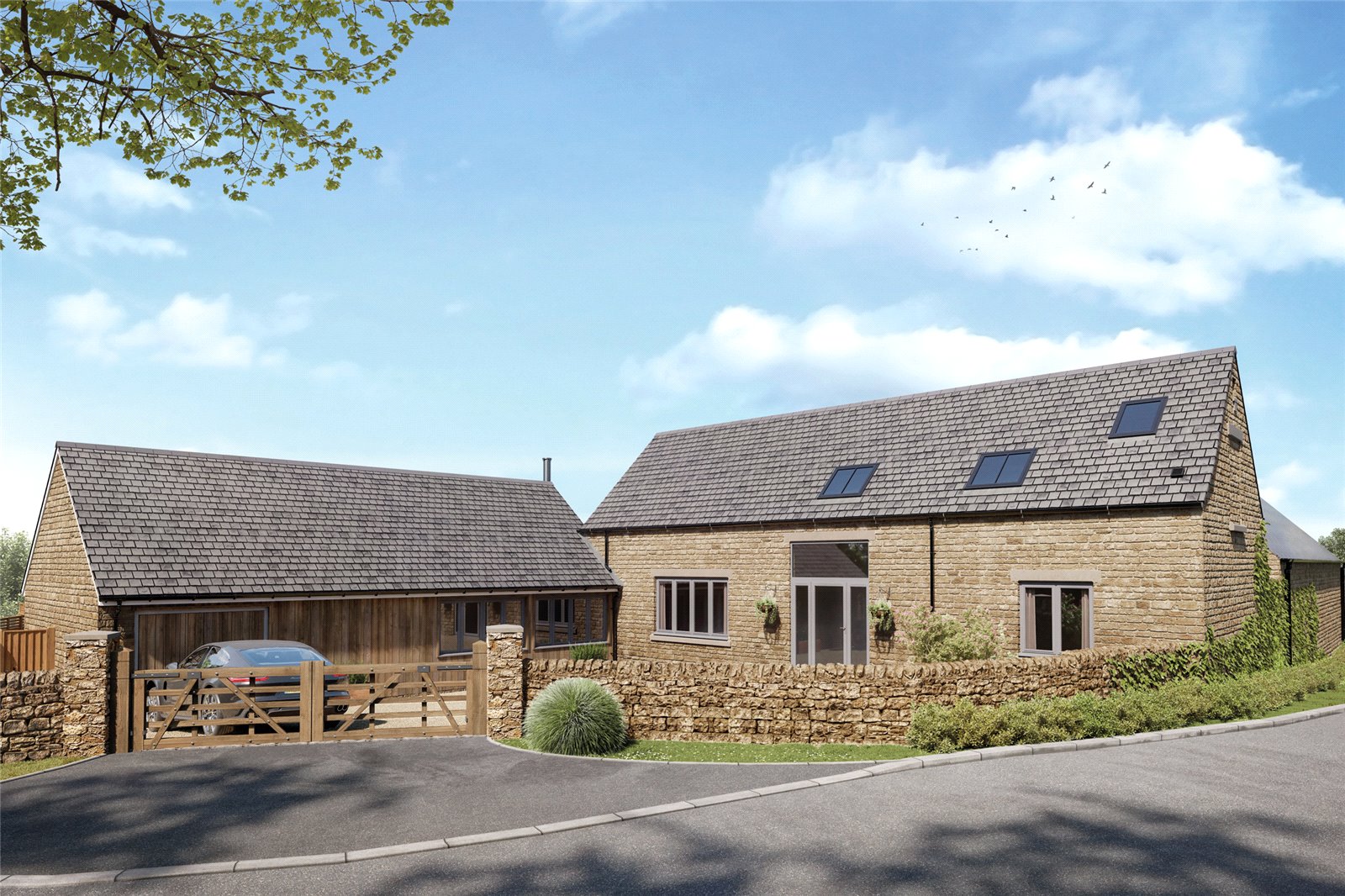**Open house Saturday 23rd November 10am to 4pm**
The largest of the properties within this exclusive enclave, a beautiful and substantial new build detached family home offering exceptional accommodation, lovely gardens and views, with a garage and annex potential.
Description
Willowside Grange is an outstanding development of just five newly constructed homes by the well reputed Castlethorpe Homes who are widely known for creating intimate, sympathetic, select developments with an eco-friendly approach. Willowside Grange has been carefully designed to complement the surrounding architecture and landscape, with each home being individual in style internally and externally, with particular thought given to practical and comfortable living arrangement with a luxury finish ideal for contemporary living and offering all the modern touches one would expect of a new build home.
The Stirrups Plot One.
The Stirrups is the largest of the properties within Willowside Grange, this extraordinary home is beautiful carefully combining traditional architecture with a modern approach to the finish, design and sustainability.
Constructed of mellow Cotswold stone, the accommodation is arranged over two floors, and each room within the house is of excellent proportions with a flexible design to suit all requirements. The ground floor has been cleverly conceived to allow for all reception rooms to flow and interlink with a separate bedroom area that could provide an independent area for guests or a live in relative/au pair. The large entrance hall is a welcoming space to introduce the reception rooms, with a home office to one side and a dining room to the other. This room in turn opens to the sitting room, a beautiful space with double doors opening to the gardens and a log burning stove as a focal point. The kitchen is the real heart of the house, with a range of contemporary bespoke units, high quality integrated appliances and a large breakfast island providing space for seating. There is a utility room, cloakroom and boot room with direct access to outside, at the far end of the kitchen.
A bespoke staircase leads to the galleried landing with an atrium allowing for natural light throughout this floor. The rooms are beautifully positioned around the landing and each room is double in size with the principal suite enjoying a walk in wardrobe and en suite luxury bathroom. A further bathroom serves the remaining three bedrooms. Two further bedroom benefit from having their own en suites and the family bathroom serves the remaining bedroom.
Outside
From the select enclave in which the house is positioned, a driveway provides formal parking for a number of cars and access to the garage, all behind electric gates. The gardens have been carefully landscaped to be low maintenance and bounded by Cotswold walling, this charming space enjoys the most idyllic countryside setting and a prestigious position on the development.
Situation
Withington is a quintessential Cotswold village and homes within the village rarely come to the market owing to its very special rural location yet only 8 miles from Cheltenham and 10 from Cirencester. Known as the capital of the Cotswolds, Cirencester is an attractive and thriving market. It provides comprehensive amenities, a hospital and modern leisure centre, as well as several supermarkets including a large Waitrose, and a broad variety of independent shops, boutiques, pubs and restaurants. Cheltenham offers a more comprehensive range of amenities, a lovely café culture and plays host to several festivals. Private and state schools in the area are excellent, such as Cheltenham College, The Cheltenham Ladies' College, Rendcomb College and Hatherop Castle in addition to Kingshill in Cirencester. Good road communications via the A417 dual carriageway for access to Junction 15 of the M4 at Swindon. Direct rail services to London Paddington from Kemble Station (15 miles).








